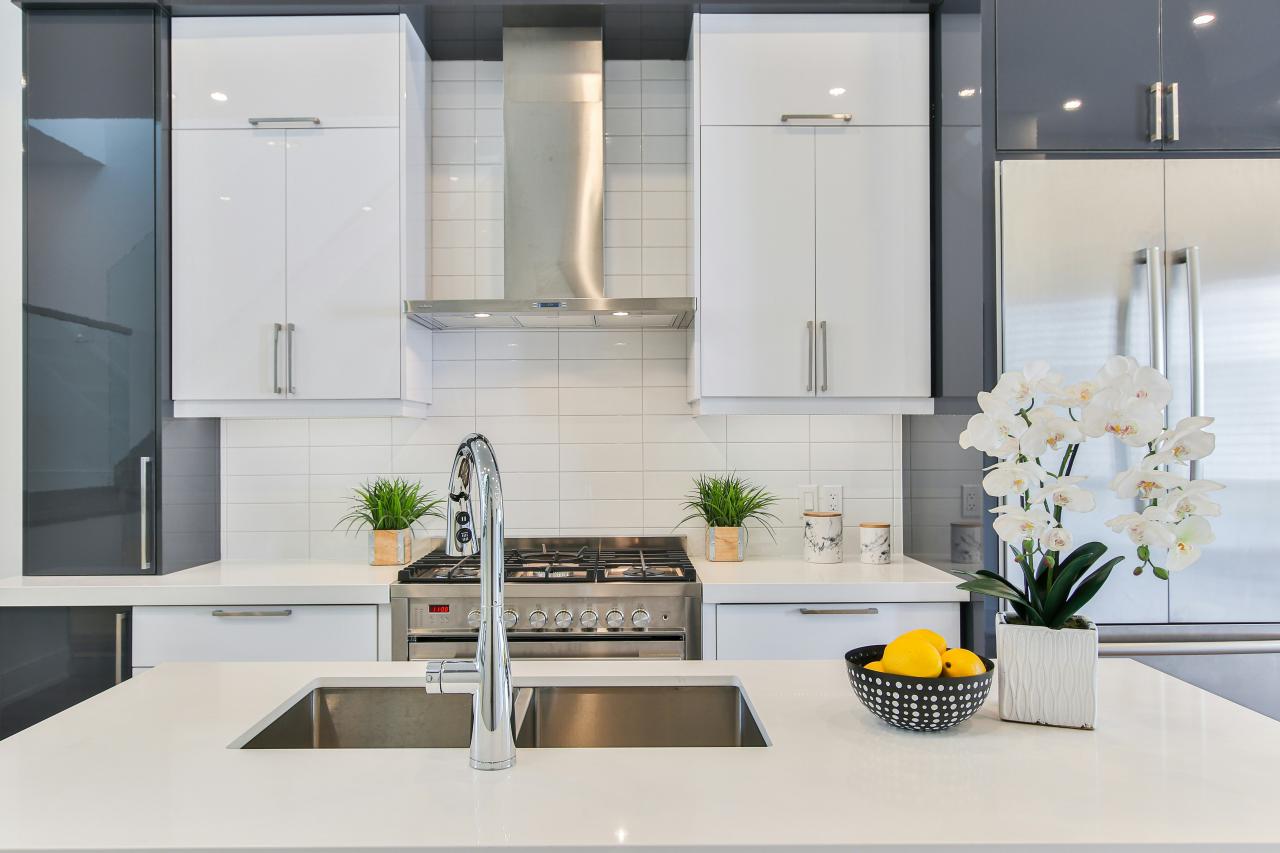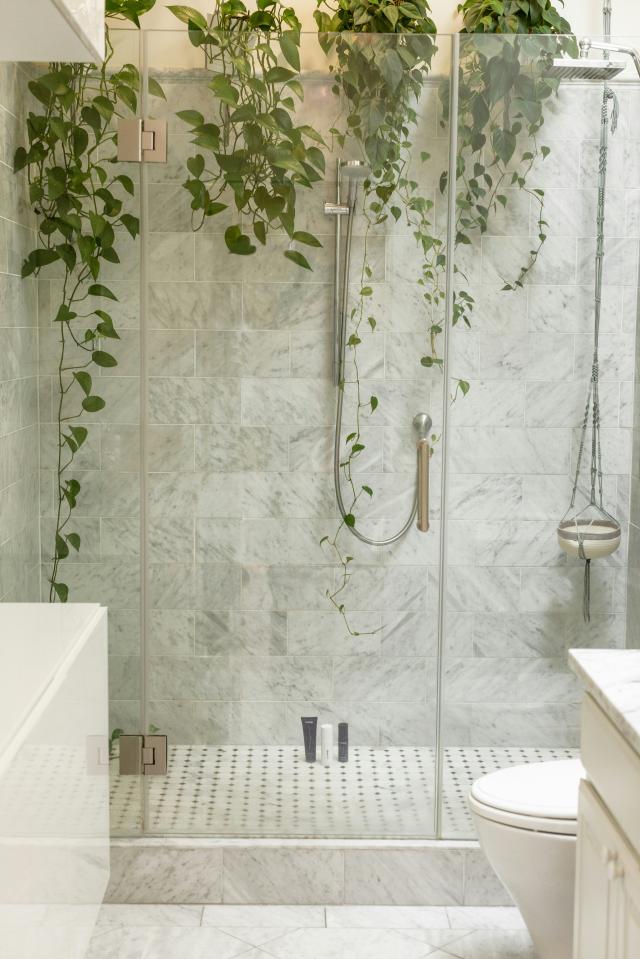Kitchen & Bath Remodels
Kitchen Remodeling
Functionality and Layout
-
The "work triangle" (sink, stove, refrigerator) remains a fundamental design principle, but modern layouts emphasize open concepts and social interaction.
-
Consider traffic flow, storage solutions, and accessibility to maximize efficiency.
-
Island installations are very popular, as they provide extra working space and social gathering points.
-
Energy-efficient appliances are a must, contributing to long-term savings and sustainability.
Material Selection
-
Cabinetry: Options range from budget-friendly stock cabinets to custom-built designs, with various finishes and styles.
-
Countertops: Granite, quartz, and solid surface materials offer durability and aesthetic appeal.
-
Flooring: Tile, hardwood, and luxury vinyl plank are popular choices, balancing durability and style.

Bathroom Remodeling
Space Optimization
- Even compact bathrooms can be completely transformed with strategic layout adjustments that enhance both functionality and visual appeal. Thoughtful design choices such as walk-in showers, floating vanities, and built-in storage solutions can maximize space while maintaining a sleek, modern look.
Water Management
- Proper waterproofing is essential to prevent costly moisture damage over time. Upgrading to high-efficiency plumbing fixtures not only improves water conservation but also helps lower utility bills. Additionally, ensuring proper ventilation helps combat mold and mildew buildup, creating a healthier and longer-lasting bathroom environment.
Design and Aesthetics
- Turn your bathroom into a spa-like retreat by incorporating luxurious materials, stylish finishes, and high-end fixtures. Thoughtful tile selection sets the tone for the entire space, while upgrading to modern faucets, sinks, and lighting fixtures can completely refresh the ambiance, making it feel more elegant and inviting.

